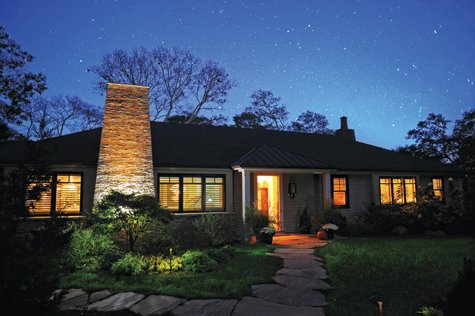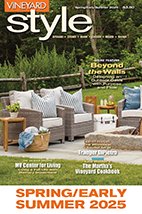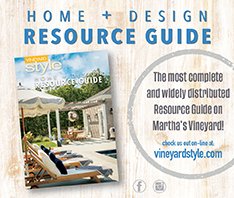HOME PORTRAIT

Every Day a Different Picture
Building A Dream On Lagoon Pond
Profile by Katie Ruppel
Tom and Sharon Johnson stand on the balcony outside their bedroom over looking the Lagoon Pond.
Tom sets his hand on the shiny, wooden railing of the balcony and says, “This is an homage to Sharon’s sea going days.” “Yes, my cruise ship rail,” Sharon agreed. “It was my idea.”
“More work for the builder,” she said, in good fun.
Because the builder of the balcony and their dream home, in fact, was her husband Tom and his crew at Johnson Vineyard Builders – a building company Tom started in 1984.
Today, more than three years after moving in, the couple is still enamored of their house like a child is of new toy.
“Can you tell we love our house?” Sharon asked as she showed off the details of her office: caviar black paint on the walls and a curved, wood-paneled ceiling.
Sharon spent 11 years as a social director for Sea Goddess, a luxury cruise ship traveling the Mediterranean, the Caribbean, Southeast Asia and beyond.
After her career, she filled-in on a short cruise to Alaska, where she met Tom. They married four years later. The couple bought the Vineyard Haven property in 2005, and finally started to design the house in 2010, with the help of architect James Moffat.
“I had been so busy work wise, I thought it was never going to happen,” Tom said. “When the economy tanked, it was the perfect time to build. I said, ‘If I don’t do it now, it’s never going to happen.’
So the economy going to the pits...” “Was good for us!” Sharon said. “And I was able to keep my crew busy,” Tom said.
By the time the couple finished designing, they had already inherited or collected nearly every piece of furniture, art, and lighting fixtures for their dream home.
With a portfolio of Tom’s favorite houses to jump start from, they designed based on what they already had: a Rebecca Kinkead painting of children in the ocean would be the right amount of color burst for the sitting room; the second-hand store floor-length mirror would hang at the end of the great hallway; swooping, iron lamps would glow above the kitchen counters.
“We had fun building it,” Sharon said. “A lot of couples think it would be a nightmare. But it really doesn’t need to be.” It was enjoyable, too, they admit, to be their own clients for a change. “I loved it,” Tom said. “More than I expected.” “I’d like to do another one,” Sharon said. “And have someone else’s checkbook.”
“It didn’t seem to slow her down this time!” Tom joked. But, in all seriousness, he credited Sharon for finding the perfect furnishings for the house.
“By planning well ahead, it all fit because everything was thought of in advance,” Tom said.
Walking through the front door, a baby grand piano plays itself, while a soft light illuminates an earthy, modern painting Sharon bought in Charleston, South Carolina. The exterior Virginia Ledge stonework is carried indoors here with accents throughout the house
The Johnsons like to host a good party, but for the most part, it’s just the two of them.
So instead of one large living room, the couple opted for two smaller sitting rooms, both with floor-to-ceiling windows overlooking the Lagoon.
“You don’t feel right in a big, great room all alone,” Sharon said. “But here you can sit and read a book by yourself and it’s comfortable, or the two of us can drink wine and it’s cozy. But then with a group of 10, there’s still room for everyone. Nobody has to shout from one end of the room to the other.”
The walls are different hues of cream and beige, and the shutters are dark wood in order to contrast with the bright beauty of the outdoors.
The couple clearly share an appreciation for details.
While Sharon collected striking art pieces and researched unique lighting for each room, Tom worked diligently on trim and finish work around the entry ways, columns, windows, and doorways, and picked a different design for each room’s ceiling.
He also insisted on having a wood-fired pizza oven in the kitchen.
“I wanted something pre-fabricated, but he wouldn’t have it,” Sharon said. Tom painstakingly designed and built his own. In the adjacent sitting room he also wanted a true fire place.
“I like bringing real wood in,” Tom said. “Our heating system is state of the art, but I get free wood sometimes and it’s nice to have a real fire.” Next to the fire place is a substantial drawer for wood storage. “I like it all to be hidden,” Sharon admitted.
Similarly, the microwave and pizza tools are hidden behind cabinet doors, and all the kitchen supplies are in wide, shallow drawers.
The kitchen flows back to the hallway; the dark wood floors, high ceilings, lantern-like fixtures, green ferns and the grandiose mirror make for a dramatic hallway.
“It wouldn’t have worked to have some dingily dangly ball lighting up this long hallway,” Sharon said. “These large fixtures create the feeling and the mood. It’s all about the scale.”
Further down the hall in Sharon’s office there are a few pieces she collected from her travels, like an old phonograph she got in Indonesia. And above their bedroom entrance is a wood carving intended to keep away evil spirits, which she got in Asia.
Sharon now works as a travel agent. In fact, the couple had their bags packed for a 10-day trip to Kenya to visit luxury camping sites for Sharon’s agency.
In their bedroom, safari hats sit on top of suitcases next to their mocha, California king bed. Rather than lamps on their bedside tables, Sharon picked out chandeliers to hang in order to declutter the table surfaces.
Their bedroom also has stunning views of the Lagoon, and opens onto a private deck where they often enjoy morning coffee. The nook offers comfortable seating and even a private outdoor shower.
The sky is grey and the pond is glassy, minus the trails from a few ducks. “Not a ripple today, is there,”
Sharon said.
The porch continues to a little nook outside of the sitting room, where there is an umbrella table and chairs lit at night by fire torches swirling in glass.
“We got all of this from Patricia at Hearth, Patio and Spa,” Sharon said. “She jokes that our house is Showroom B because we have so many things from her store.”
Below is a hot tub, which they shing-led to match the outside of the house. The downstairs level of the house is mainly for guests. “We designed it for us to live comfortably on the main floor,” Tom said.
The lower level has its own pantry, washer and dryer. On the lower level are two large bedrooms with attached bathrooms, and a sitting room with classic seaside wicker furniture.
The Johnsons hope to rent the house for the summer months next year. They designed a house that they would love, but are confident that renters will enjoy the common space lay out, equipped kitchen, and beautiful scenery, too.
Beyond all the trim work, the curated art pieces, and the meticulously organized kitchen, the Johnsons’ favorite part of the house is not the house at all, but what it looks out to.
“The lagoon is spectacular,” Tom said. “It’s constantly evolving. We are morning people, so we love the sunrise. This morning it was a heavy fog. Then blue sky. We love the house, but number one is watching the ever changing light on the Lagoon.”
Tom sets his hand on the shiny, wooden railing of the balcony and says, “This is an homage to Sharon’s sea going days.” “Yes, my cruise ship rail,” Sharon agreed. “It was my idea.”
“More work for the builder,” she said, in good fun.
Because the builder of the balcony and their dream home, in fact, was her husband Tom and his crew at Johnson Vineyard Builders – a building company Tom started in 1984.
Today, more than three years after moving in, the couple is still enamored of their house like a child is of new toy.
“Can you tell we love our house?” Sharon asked as she showed off the details of her office: caviar black paint on the walls and a curved, wood-paneled ceiling.
Sharon spent 11 years as a social director for Sea Goddess, a luxury cruise ship traveling the Mediterranean, the Caribbean, Southeast Asia and beyond.
After her career, she filled-in on a short cruise to Alaska, where she met Tom. They married four years later. The couple bought the Vineyard Haven property in 2005, and finally started to design the house in 2010, with the help of architect James Moffat.
“I had been so busy work wise, I thought it was never going to happen,” Tom said. “When the economy tanked, it was the perfect time to build. I said, ‘If I don’t do it now, it’s never going to happen.’
So the economy going to the pits...” “Was good for us!” Sharon said. “And I was able to keep my crew busy,” Tom said.
By the time the couple finished designing, they had already inherited or collected nearly every piece of furniture, art, and lighting fixtures for their dream home.
With a portfolio of Tom’s favorite houses to jump start from, they designed based on what they already had: a Rebecca Kinkead painting of children in the ocean would be the right amount of color burst for the sitting room; the second-hand store floor-length mirror would hang at the end of the great hallway; swooping, iron lamps would glow above the kitchen counters.
“We had fun building it,” Sharon said. “A lot of couples think it would be a nightmare. But it really doesn’t need to be.” It was enjoyable, too, they admit, to be their own clients for a change. “I loved it,” Tom said. “More than I expected.” “I’d like to do another one,” Sharon said. “And have someone else’s checkbook.”
“It didn’t seem to slow her down this time!” Tom joked. But, in all seriousness, he credited Sharon for finding the perfect furnishings for the house.
“By planning well ahead, it all fit because everything was thought of in advance,” Tom said.
Walking through the front door, a baby grand piano plays itself, while a soft light illuminates an earthy, modern painting Sharon bought in Charleston, South Carolina. The exterior Virginia Ledge stonework is carried indoors here with accents throughout the house
The Johnsons like to host a good party, but for the most part, it’s just the two of them.
So instead of one large living room, the couple opted for two smaller sitting rooms, both with floor-to-ceiling windows overlooking the Lagoon.
“You don’t feel right in a big, great room all alone,” Sharon said. “But here you can sit and read a book by yourself and it’s comfortable, or the two of us can drink wine and it’s cozy. But then with a group of 10, there’s still room for everyone. Nobody has to shout from one end of the room to the other.”
The walls are different hues of cream and beige, and the shutters are dark wood in order to contrast with the bright beauty of the outdoors.
The couple clearly share an appreciation for details.
While Sharon collected striking art pieces and researched unique lighting for each room, Tom worked diligently on trim and finish work around the entry ways, columns, windows, and doorways, and picked a different design for each room’s ceiling.
He also insisted on having a wood-fired pizza oven in the kitchen.
“I wanted something pre-fabricated, but he wouldn’t have it,” Sharon said. Tom painstakingly designed and built his own. In the adjacent sitting room he also wanted a true fire place.
“I like bringing real wood in,” Tom said. “Our heating system is state of the art, but I get free wood sometimes and it’s nice to have a real fire.” Next to the fire place is a substantial drawer for wood storage. “I like it all to be hidden,” Sharon admitted.
Similarly, the microwave and pizza tools are hidden behind cabinet doors, and all the kitchen supplies are in wide, shallow drawers.
The kitchen flows back to the hallway; the dark wood floors, high ceilings, lantern-like fixtures, green ferns and the grandiose mirror make for a dramatic hallway.
“It wouldn’t have worked to have some dingily dangly ball lighting up this long hallway,” Sharon said. “These large fixtures create the feeling and the mood. It’s all about the scale.”
Further down the hall in Sharon’s office there are a few pieces she collected from her travels, like an old phonograph she got in Indonesia. And above their bedroom entrance is a wood carving intended to keep away evil spirits, which she got in Asia.
Sharon now works as a travel agent. In fact, the couple had their bags packed for a 10-day trip to Kenya to visit luxury camping sites for Sharon’s agency.
In their bedroom, safari hats sit on top of suitcases next to their mocha, California king bed. Rather than lamps on their bedside tables, Sharon picked out chandeliers to hang in order to declutter the table surfaces.
Their bedroom also has stunning views of the Lagoon, and opens onto a private deck where they often enjoy morning coffee. The nook offers comfortable seating and even a private outdoor shower.
The sky is grey and the pond is glassy, minus the trails from a few ducks. “Not a ripple today, is there,”
Sharon said.
The porch continues to a little nook outside of the sitting room, where there is an umbrella table and chairs lit at night by fire torches swirling in glass.
“We got all of this from Patricia at Hearth, Patio and Spa,” Sharon said. “She jokes that our house is Showroom B because we have so many things from her store.”
Below is a hot tub, which they shing-led to match the outside of the house. The downstairs level of the house is mainly for guests. “We designed it for us to live comfortably on the main floor,” Tom said.
The lower level has its own pantry, washer and dryer. On the lower level are two large bedrooms with attached bathrooms, and a sitting room with classic seaside wicker furniture.
The Johnsons hope to rent the house for the summer months next year. They designed a house that they would love, but are confident that renters will enjoy the common space lay out, equipped kitchen, and beautiful scenery, too.
Beyond all the trim work, the curated art pieces, and the meticulously organized kitchen, the Johnsons’ favorite part of the house is not the house at all, but what it looks out to.
“The lagoon is spectacular,” Tom said. “It’s constantly evolving. We are morning people, so we love the sunrise. This morning it was a heavy fog. Then blue sky. We love the house, but number one is watching the ever changing light on the Lagoon.”








