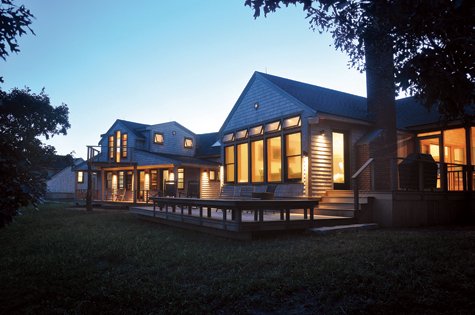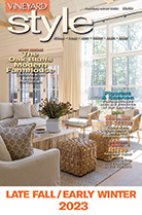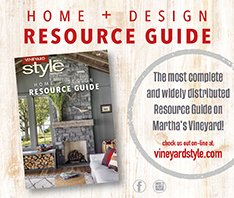HOME PORTRAIT

Serenity Meets Equal Beauty
James Weisman designs a Chilmark oceanfront home
Profile by Moira C. Silva
A summer kid in Menemsha, James Weisman did not commit to being a “year-rounder” until 1976,when he felt he had experienced life through the eyes of an architect.
After collecting two Ivy League degrees, Weisman worked closely with Louis Kahn and received a second master's degree with the world-renowned architect. He teamed up with his professor from the University of Pennsylvania, George Qualls, to design the United States Embassy in Islamabad, Pakistan. Later, Weisman pursued his own projects in association with local architects, which include hotels in Thailand and Malaysia, and an elementary school in Amedebad, India.
“A lot happens to an architect after school,” explains Weisman, as he underscores the significance of working in a variety of situations, from planning a regional high school or even bathrooms for a high-rise office building. “It’s important to have many windows into your profession.”
When Weisman started his business, Terrain Architects, some 30 years ago, there were just a few old guard architects on the Island – very different from the many of firms around today.
Weisman’s handprints are now evident in more than 225 buildings, mostly residential, that complement the Island’s landscape and culture. Terrain’s modest home base is tucked inside the late 19th century building across from The Black Dog Tavern.
From his office balcony, Weisman can show his portfolio to clients by pointing to neighboring buildings. A Menemsha style shack, which shares the same gables and trim as nearby buildings, fools passersby into believing the “shack” is from the same period. During a recent interview, he pointed down the beach to the harbormaster’s building he designed in Owen Park.“It functions like crazy for a small space,” remarked Weisman. The handicapped accessible, sloped walkway leading up to the building appears dock-like, as it is bordered with 18-inch pilings that double as seats. His designs demonstrate that hiring an architect is not just about enhancing aesthetics; it can also mean increasing efficiency and foot traffic.
For Weisman, cruising through Vineyard Haven can feel like a trip down memory lane, as he recalls tidbits about additions, renovations, and new construction projects that Terrain managed. Vineyard Haven is not only home to his business. Weisman and his family call Vineyard Haven harbor home in the summer, as they live aboard his 50-foot schooner, Perception, and retreat in the winter to a home he designed and built in 1981.
But the drive from bustling Vineyard Haven to tranquil Chilmark gives him a chance to exhale as he enjoys the fruits of his most recent work.
Two years ago, John Freedman, considered renovating his Chilmark summer house. He could have hired any architect to address a host of issues he had encountered.
Finding the right property, a small headland facing into Chilmark Pond, was the easy part, as Freedman recalls. “It was by far most beautiful property on the Vineyard I’d ever seen,” he says. Freedman imagined that he, his three boys and their house-guests would enjoy an active relationship with the water, kayaking 300 yards across the pond for ocean access.
But, the house was a different story. Besides not capitalizing fully on the potential water views, the home was about one third smaller than what he wanted. Bedrooms were tiny, and common areas felt disconnected. Even the screen porch was dark and oppressive. Of chief concern, though, were the parts of the house which were deteriorating.
The architects Freedman consulted offered elaborate schemes, which only made Freedman fear. “My God! How would I ever keep that place clean?” One day, as he thumbed through the Vineyard Gazette, the tagline of Terrain Architects’ advertisement caught his eye. Specializing in ingenious renovations and pure solar design.
It soon became clear that Jamie Weisman understood Freedman’s vision “to have a beach house to relax in and be with family. . .not an intimidating fancy property. . .the house should encourage people to gather in a common area, with the bedrooms as a retreat to read or sleep. I also wanted people to be outside.”
Weisman spent months observing Freedman’s life style, listening to his ideas, and assessing options before offering any detailed design schemes. “Being an architect is not applying my point of view on top of people,” says Weisman. They came to agree that the house, which was more than 25 years old, was more than ripe for rehabilitation. The house needed to be demolished to meet Freedman’s goals.
Wanting to remain environmentally conscious, recycled materials such as timber from Cataumet Saw Mill and a solar hot water system became key elements of the new home. The home’s original Douglas fir flooring was milled and incorporated into the new house as trim and built-in furniture.
As with any house built in a sensitive coastal area, careful planning must be done to observe regulations. Height restrictions were met by re-grading the soil to accommodate a second story master suite with a water view.
Padre Construction, a business known for fine craftsmanship at fair prices, began framing the house one year ago. Eight years prior, James Padre, principal of Padre Construction, had partnered with Weisman to complete his first on-Island house. Padre appreciates that Weisman, who was once a builder, “can think carefully about everything we could run into.”
While Padre Construction worked outside, another key player focused on the inside. Freedman’s cousin, Margo Cohen of MRC Design – who introduced Freedman to the Island 15 years ago – has been designing interiors in New York City as well as Martha’s Vineyard where she has designed more than 10 homes. Margo has been coming to the Island for 35 years and built her own house in 1995. Freedman recalls how important this role was. “Margo understood the way I wanted it to be livable. She helped me decide where to spend the money and where to save – from coordinating fixtures, paint colors, furniture to rugs.”
Cohen especially enjoyed the chance to collaborate with Weisman as she appreciated his innovative approach to home design, which complemented her vision – to bring the outdoors inside. They consulted extensively on details, such as selecting the types of stone and wood, to allow the house to echo the landscape of the pond and ocean.
“Instantly welcoming,” Freedman’s recent houseguest, Neville Sonnenberg called the extraordinary new home. At roughly 3200 square feet, it feels expansive, yet warm. Inside the entryway, folks can rest on a built-in bench while unstrapping their sandals and store sunglasses in a nearby built-in cabinet. Taking a right means they will find a hearty closet, sleeping quarters, bathrooms and a private den. It’s almost guaranteed guests will take a left, though, to step up a curving stair, under a truss, and a change of angle, which beckon them to enjoy a cocktail in the elevated den. Designed like a nook, the den allows for people to be part of the adjacent great room and kitchen without actually being in it. Massive, bold trusses crafted of reclaimed fir by Padre Construction, define the open living spaces, while their soft hues lend a cozy feeling.
The kitchen, dining and living areas share a dramatic water view. Freedman especially loves the view at the kitchen’s center island, where the vista makes “you feel like you are sitting on top of the water,” as the lawn is obscured.
A pair of three-foot glass doors connect the kitchen to the large screened-in porch. Freedman leaves them open for most of the summer, so “it feels like an extension of the whole space” and keeps everyone living outside. Down below, a partially finished basement boasts ping-pong and entertainment rooms. Obscured outdoor storage areas allow kayakers to conveniently stow paddles and life jackets.
Adorned with nautical lanterns and exposed wood, bedrooms feature adjacent decks. A “Menemsha shack” with its own porch and bathroom serves as a detached bedroom to give Freedman’s sons more privacy as they get older.
Freedman notes his appreciation for the designers and builders who made his dream home possible. “It’s nice when you come to a project like this and people you hired become friends.” He is already hosting friends and family, making good use of his extendable English farm table and feeling happiest about “the way the house can envelope people and frame the views to the pond, beach and ocean.”
Architect, Jamie Weisman whom Freedman describes as “fiercely personally devoted to seeing that things get done well and right” is back in bustling Vineyard Haven, eagerly working up plans for an Islander’s winter home in Wellsley, MA. Residential or commercial, Weisman is continuing to design buildings that reflect the hearts and minds of those who inhabit them.
For more on Terrain Architects visit www.terrainarchitects.com
After collecting two Ivy League degrees, Weisman worked closely with Louis Kahn and received a second master's degree with the world-renowned architect. He teamed up with his professor from the University of Pennsylvania, George Qualls, to design the United States Embassy in Islamabad, Pakistan. Later, Weisman pursued his own projects in association with local architects, which include hotels in Thailand and Malaysia, and an elementary school in Amedebad, India.
“A lot happens to an architect after school,” explains Weisman, as he underscores the significance of working in a variety of situations, from planning a regional high school or even bathrooms for a high-rise office building. “It’s important to have many windows into your profession.”
When Weisman started his business, Terrain Architects, some 30 years ago, there were just a few old guard architects on the Island – very different from the many of firms around today.
Weisman’s handprints are now evident in more than 225 buildings, mostly residential, that complement the Island’s landscape and culture. Terrain’s modest home base is tucked inside the late 19th century building across from The Black Dog Tavern.
From his office balcony, Weisman can show his portfolio to clients by pointing to neighboring buildings. A Menemsha style shack, which shares the same gables and trim as nearby buildings, fools passersby into believing the “shack” is from the same period. During a recent interview, he pointed down the beach to the harbormaster’s building he designed in Owen Park.“It functions like crazy for a small space,” remarked Weisman. The handicapped accessible, sloped walkway leading up to the building appears dock-like, as it is bordered with 18-inch pilings that double as seats. His designs demonstrate that hiring an architect is not just about enhancing aesthetics; it can also mean increasing efficiency and foot traffic.
For Weisman, cruising through Vineyard Haven can feel like a trip down memory lane, as he recalls tidbits about additions, renovations, and new construction projects that Terrain managed. Vineyard Haven is not only home to his business. Weisman and his family call Vineyard Haven harbor home in the summer, as they live aboard his 50-foot schooner, Perception, and retreat in the winter to a home he designed and built in 1981.
But the drive from bustling Vineyard Haven to tranquil Chilmark gives him a chance to exhale as he enjoys the fruits of his most recent work.
Two years ago, John Freedman, considered renovating his Chilmark summer house. He could have hired any architect to address a host of issues he had encountered.
Finding the right property, a small headland facing into Chilmark Pond, was the easy part, as Freedman recalls. “It was by far most beautiful property on the Vineyard I’d ever seen,” he says. Freedman imagined that he, his three boys and their house-guests would enjoy an active relationship with the water, kayaking 300 yards across the pond for ocean access.
But, the house was a different story. Besides not capitalizing fully on the potential water views, the home was about one third smaller than what he wanted. Bedrooms were tiny, and common areas felt disconnected. Even the screen porch was dark and oppressive. Of chief concern, though, were the parts of the house which were deteriorating.
The architects Freedman consulted offered elaborate schemes, which only made Freedman fear. “My God! How would I ever keep that place clean?” One day, as he thumbed through the Vineyard Gazette, the tagline of Terrain Architects’ advertisement caught his eye. Specializing in ingenious renovations and pure solar design.
It soon became clear that Jamie Weisman understood Freedman’s vision “to have a beach house to relax in and be with family. . .not an intimidating fancy property. . .the house should encourage people to gather in a common area, with the bedrooms as a retreat to read or sleep. I also wanted people to be outside.”
Weisman spent months observing Freedman’s life style, listening to his ideas, and assessing options before offering any detailed design schemes. “Being an architect is not applying my point of view on top of people,” says Weisman. They came to agree that the house, which was more than 25 years old, was more than ripe for rehabilitation. The house needed to be demolished to meet Freedman’s goals.
Wanting to remain environmentally conscious, recycled materials such as timber from Cataumet Saw Mill and a solar hot water system became key elements of the new home. The home’s original Douglas fir flooring was milled and incorporated into the new house as trim and built-in furniture.
As with any house built in a sensitive coastal area, careful planning must be done to observe regulations. Height restrictions were met by re-grading the soil to accommodate a second story master suite with a water view.
Padre Construction, a business known for fine craftsmanship at fair prices, began framing the house one year ago. Eight years prior, James Padre, principal of Padre Construction, had partnered with Weisman to complete his first on-Island house. Padre appreciates that Weisman, who was once a builder, “can think carefully about everything we could run into.”
While Padre Construction worked outside, another key player focused on the inside. Freedman’s cousin, Margo Cohen of MRC Design – who introduced Freedman to the Island 15 years ago – has been designing interiors in New York City as well as Martha’s Vineyard where she has designed more than 10 homes. Margo has been coming to the Island for 35 years and built her own house in 1995. Freedman recalls how important this role was. “Margo understood the way I wanted it to be livable. She helped me decide where to spend the money and where to save – from coordinating fixtures, paint colors, furniture to rugs.”
Cohen especially enjoyed the chance to collaborate with Weisman as she appreciated his innovative approach to home design, which complemented her vision – to bring the outdoors inside. They consulted extensively on details, such as selecting the types of stone and wood, to allow the house to echo the landscape of the pond and ocean.
“Instantly welcoming,” Freedman’s recent houseguest, Neville Sonnenberg called the extraordinary new home. At roughly 3200 square feet, it feels expansive, yet warm. Inside the entryway, folks can rest on a built-in bench while unstrapping their sandals and store sunglasses in a nearby built-in cabinet. Taking a right means they will find a hearty closet, sleeping quarters, bathrooms and a private den. It’s almost guaranteed guests will take a left, though, to step up a curving stair, under a truss, and a change of angle, which beckon them to enjoy a cocktail in the elevated den. Designed like a nook, the den allows for people to be part of the adjacent great room and kitchen without actually being in it. Massive, bold trusses crafted of reclaimed fir by Padre Construction, define the open living spaces, while their soft hues lend a cozy feeling.
The kitchen, dining and living areas share a dramatic water view. Freedman especially loves the view at the kitchen’s center island, where the vista makes “you feel like you are sitting on top of the water,” as the lawn is obscured.
A pair of three-foot glass doors connect the kitchen to the large screened-in porch. Freedman leaves them open for most of the summer, so “it feels like an extension of the whole space” and keeps everyone living outside. Down below, a partially finished basement boasts ping-pong and entertainment rooms. Obscured outdoor storage areas allow kayakers to conveniently stow paddles and life jackets.
Adorned with nautical lanterns and exposed wood, bedrooms feature adjacent decks. A “Menemsha shack” with its own porch and bathroom serves as a detached bedroom to give Freedman’s sons more privacy as they get older.
Freedman notes his appreciation for the designers and builders who made his dream home possible. “It’s nice when you come to a project like this and people you hired become friends.” He is already hosting friends and family, making good use of his extendable English farm table and feeling happiest about “the way the house can envelope people and frame the views to the pond, beach and ocean.”
Architect, Jamie Weisman whom Freedman describes as “fiercely personally devoted to seeing that things get done well and right” is back in bustling Vineyard Haven, eagerly working up plans for an Islander’s winter home in Wellsley, MA. Residential or commercial, Weisman is continuing to design buildings that reflect the hearts and minds of those who inhabit them.
For more on Terrain Architects visit www.terrainarchitects.com









