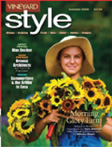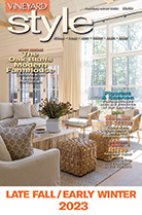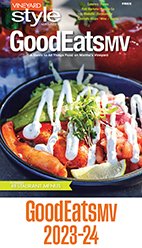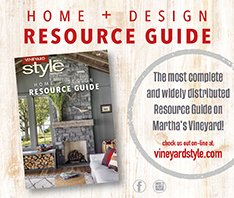HOME PORTRAIT
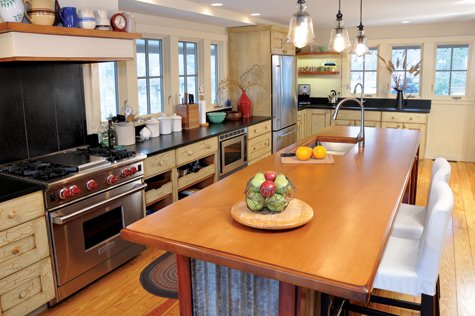
Second Wind
Creating a New Luxurious and Relaxed Kitchen
Profile by Moira C. Silva Photography by Charlie Utz
While mincing garlic cloves and chopping plum tomatoes for their Italian chicken dinner, Jeanne and Fred Barron discussed with Chris Reimann of Reimann Construction their ideas for renovating a tired kitchen. “Their kitchen had become a congested, cluttered place that didn’t have flow or character,” Chris remembers. “The kitchen just wasn’t user friendly.”
The Barrons envisioned a rustic style kitchen with a utilitarian nature, one that would look a century old. “We wanted everything. We wanted it to be light and also have a lot of storage . . . we had a luxurious amount of space to work with, but you want to keep your refrigerator close to your stove,” Jeanne recalls.
Chris knew the Barrons well, as he previously renovated other parts of their Chilmark home and built an addition – even while they lived in the home. But that evening, both he and David Schuster of Designed Solutions made careful notes about how Jeanne and Fred used the space. The Italian chicken was second on their minds.
Dining with clients is protocol for David. “This up-close and personal experience provides important insights that lead to unique solutions rather than cookie cutter results,” says David. Jeanne fondly dubs David and Chris "my Renaissance men." “For craftsmen of such superb talents, this project was like a racehorse taking you for a stroll through the neighborhood.”
While enjoying dinner with the Barrons, David made his own observations and even walked through the home, noting their taste in books, art, and color. He began to imagine a design that would break the long, somewhat narrow room into functional areas – kitchen preparation, mudroom and a TV/computer area. Two meals later, the Barrons felt they had made a match with Chris and David.
Early on in the project, David drew up construction documents as well as a “syllabus,” a lengthy, living document he uses to explain each person’s responsibilities, along with the scope and budget of a project. In this document, he cautions his clients to expect emotional ups and downs, and intensive decision making.
Although primarily a kitchen, the space now includes aspects of a home office and mudroom. Attention has been paid equally to visual and practical details. A second stainless steel sink near the entry, for example, allows them to wash up before lunch, while a built-in secretary’s nook provides a hidden port for charging cell phones.
The environment has the peace of a farmhouse graced with modern appeal. “To me, it strikes a balance between feeling aged and living in modern times . . this makes it unique and interesting,” notes David. Consolidating bays of windows, creating a long counter and elevating the ceiling achieved a linear, open flow. Other modern elements like the incorporation of stainless steel appliances blend easily, while simple pendant lighting warms up the center island’s food preparation area. Pitted, brushed granite counters juxtapose the long solid maple countertop on the center island.
A hidden shelf along the island provides a place for laptops to be stored and charged. Instead of typical beadboard siding, this island is adorned with salvaged tin, further “antiqued” by David. A favorite of Fred’s, a large primitive oil painting of a rooster is a focal point, anchoring the kitchen in history. To achieve a rustic look that felt functional, David acquired interesting objects, like a barrel stave from a pile of rubble on a nearby farm and converted it in his shop to be used as a towel bar. Walling in the stove hood and then wrapping it with a shelf created a space to host ceramic pitchers and vases. He designed open shelves, drawers and cabinets – a practical money saver – instead of traditional wall cabinets. “My design feeling is that this approach harkens back to a simple time and rather than hiding or disguising them, they contribute to the functional character,” David explains. Useful items like bowls, ladles and teapots became decorative items on the handsome custom maple shelves. The open pantry makes it easy to access ingredients and utensils while preparing a meal, while colorful labels on canned goods and boxes add a sense of visual interest and inquiry.
David’s role as a designer and coordinator ensures that no detail is overlooked, and the finished look is seamless. David, as a painter and former Associate Professor teaching experimental painting techniques, worked meticulously with color studies and treatments for aging brand new kitchen cabinets and carefully considered the compatibility of mediums. His designs called for understated changes in the cabinet color to separate the functional areas of the kitchen – mudroom, preparation area, and TV/computer area, while maintaining visual cohesiveness. After the Barrons selected the exact colors and the degrees of aging, David sought craftsmen who could execute his ideas.
He worked side by side with Bob Lucero of RFL Custom Finishing “to be make sure the cabinets were on target.” Bob created a complex multi-step process to transform brand new maple cabinets from Vineyard Home Center. “The Barrons gave me artistic freedom. I was a little nervous working with clients for the first time, and there you are, beating up their brand new custom cabinetry to look old. They were very gracious and into letting me do what had to be done to get what they wanted.” Incidentally, it took Bob 16 years as an apprentice to master this craft, one he considers practically a lost trade. Jeanne is glad Bob is still in the business as she gushes, “the cabinets are like a work of art.”
David notes that one of the most critical points in achieving the Barrons’ vision was addressing a fundamental problem that everyone overlooked – an awkward bathroom adjacent to the kitchen. Although more expensive, he designed a small, but stylishly efficient bathroom with space he borrowed from some nearby bedroom closets. He then turned the old bathroom into the pantry.
Whether Fred is preparing a feast, or Jeanne is pecking at her laptop, or both are savoring a cool beverage before dinner, the Barrons are now enjoying the peace and comfort that embody their kitchen, as if the warmth were there for a century.
The Barrons envisioned a rustic style kitchen with a utilitarian nature, one that would look a century old. “We wanted everything. We wanted it to be light and also have a lot of storage . . . we had a luxurious amount of space to work with, but you want to keep your refrigerator close to your stove,” Jeanne recalls.
Chris knew the Barrons well, as he previously renovated other parts of their Chilmark home and built an addition – even while they lived in the home. But that evening, both he and David Schuster of Designed Solutions made careful notes about how Jeanne and Fred used the space. The Italian chicken was second on their minds.
Dining with clients is protocol for David. “This up-close and personal experience provides important insights that lead to unique solutions rather than cookie cutter results,” says David. Jeanne fondly dubs David and Chris "my Renaissance men." “For craftsmen of such superb talents, this project was like a racehorse taking you for a stroll through the neighborhood.”
While enjoying dinner with the Barrons, David made his own observations and even walked through the home, noting their taste in books, art, and color. He began to imagine a design that would break the long, somewhat narrow room into functional areas – kitchen preparation, mudroom and a TV/computer area. Two meals later, the Barrons felt they had made a match with Chris and David.
Early on in the project, David drew up construction documents as well as a “syllabus,” a lengthy, living document he uses to explain each person’s responsibilities, along with the scope and budget of a project. In this document, he cautions his clients to expect emotional ups and downs, and intensive decision making.
Although primarily a kitchen, the space now includes aspects of a home office and mudroom. Attention has been paid equally to visual and practical details. A second stainless steel sink near the entry, for example, allows them to wash up before lunch, while a built-in secretary’s nook provides a hidden port for charging cell phones.
The environment has the peace of a farmhouse graced with modern appeal. “To me, it strikes a balance between feeling aged and living in modern times . . this makes it unique and interesting,” notes David. Consolidating bays of windows, creating a long counter and elevating the ceiling achieved a linear, open flow. Other modern elements like the incorporation of stainless steel appliances blend easily, while simple pendant lighting warms up the center island’s food preparation area. Pitted, brushed granite counters juxtapose the long solid maple countertop on the center island.
A hidden shelf along the island provides a place for laptops to be stored and charged. Instead of typical beadboard siding, this island is adorned with salvaged tin, further “antiqued” by David. A favorite of Fred’s, a large primitive oil painting of a rooster is a focal point, anchoring the kitchen in history. To achieve a rustic look that felt functional, David acquired interesting objects, like a barrel stave from a pile of rubble on a nearby farm and converted it in his shop to be used as a towel bar. Walling in the stove hood and then wrapping it with a shelf created a space to host ceramic pitchers and vases. He designed open shelves, drawers and cabinets – a practical money saver – instead of traditional wall cabinets. “My design feeling is that this approach harkens back to a simple time and rather than hiding or disguising them, they contribute to the functional character,” David explains. Useful items like bowls, ladles and teapots became decorative items on the handsome custom maple shelves. The open pantry makes it easy to access ingredients and utensils while preparing a meal, while colorful labels on canned goods and boxes add a sense of visual interest and inquiry.
David’s role as a designer and coordinator ensures that no detail is overlooked, and the finished look is seamless. David, as a painter and former Associate Professor teaching experimental painting techniques, worked meticulously with color studies and treatments for aging brand new kitchen cabinets and carefully considered the compatibility of mediums. His designs called for understated changes in the cabinet color to separate the functional areas of the kitchen – mudroom, preparation area, and TV/computer area, while maintaining visual cohesiveness. After the Barrons selected the exact colors and the degrees of aging, David sought craftsmen who could execute his ideas.
He worked side by side with Bob Lucero of RFL Custom Finishing “to be make sure the cabinets were on target.” Bob created a complex multi-step process to transform brand new maple cabinets from Vineyard Home Center. “The Barrons gave me artistic freedom. I was a little nervous working with clients for the first time, and there you are, beating up their brand new custom cabinetry to look old. They were very gracious and into letting me do what had to be done to get what they wanted.” Incidentally, it took Bob 16 years as an apprentice to master this craft, one he considers practically a lost trade. Jeanne is glad Bob is still in the business as she gushes, “the cabinets are like a work of art.”
David notes that one of the most critical points in achieving the Barrons’ vision was addressing a fundamental problem that everyone overlooked – an awkward bathroom adjacent to the kitchen. Although more expensive, he designed a small, but stylishly efficient bathroom with space he borrowed from some nearby bedroom closets. He then turned the old bathroom into the pantry.
Whether Fred is preparing a feast, or Jeanne is pecking at her laptop, or both are savoring a cool beverage before dinner, the Barrons are now enjoying the peace and comfort that embody their kitchen, as if the warmth were there for a century.

